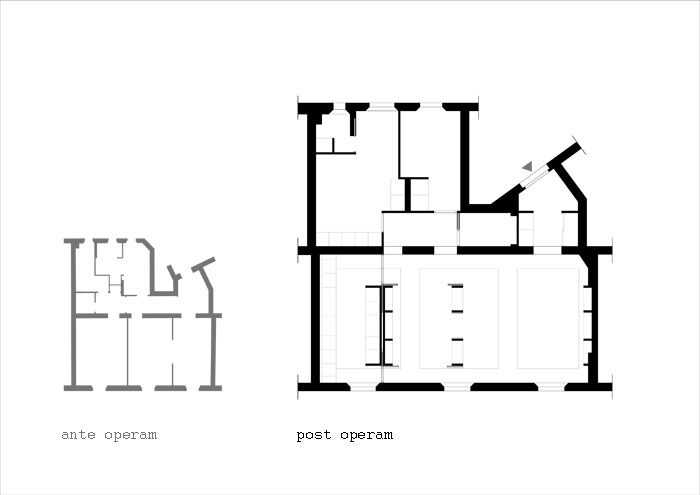Total renovation of an apartment, forming part of a building realized in 1930, placed in Parioli-Pinciano neighbourhood in Rome.
Compared to the ante-operam state, the intervention allowed the creation of a second bedroom and a second bathroom in the master bedroom. Both new rooms has been obtained thanks to the rationalization of the division between the sleeping area and the living area, in addition to the reorganization of distribution spaces.
In place of the large space for the living area, before restructuring, there was a double living room, and a bedroom. In place of the bedroom has been created a kitchen that, thanks to a couple of large sliding walls, if necessary, may became part of the living area.
The sleeping area, bedrooms and toilets, has been placed in the side of the apartment that overlooks the wide and bright courtyard.
The living area consists of a large space whose perimeter, defined by the load-bearing walls of the building, is not interrupted in any way by the new partitions.
In order to preserve the integrity of the perimeter of the living area, the definition of kitchen, studio and living room areas, is obtained thanks to an editable CUBE whose sides never touch those of the perimeter of the living area.
The original tripartite division of the living area is still visible in the three different design of the original pavement we decided to maintain.
Using a wooden floor as trait d’union of the three different paving, we obtained a “carpet effect” that, in addition to defining the three functional areas of the new living area, (Kitchen, Study / Dining Room and Living Room), establishes a continuity between the new intervention and the original character of the apartment and of the whole building.
RENOVATION 2
- Categories →
- interiors
-
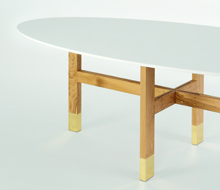
ArchiMade table – oval

-
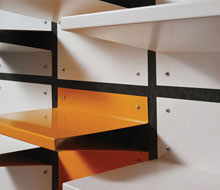
WALLPAPER BOOKCASE

-
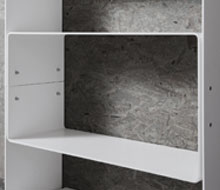
’70 BOOKCASE

-
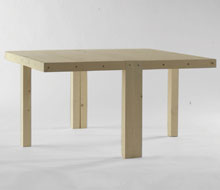
ARCHIMADE TABLE

-
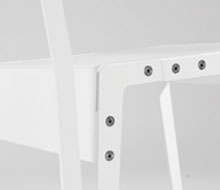
ARCHIMADE CHAIR

-
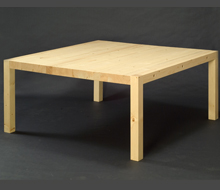
ARCHIMADE TABLE 2

-
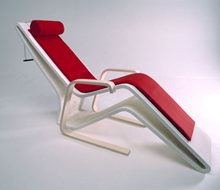
SORROCCO chaise-longue

-

RENOVATION 1

-

RENOVATION 2

-
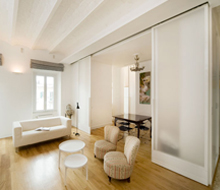
RENOVATION 3

-

RENOVATION 4

-
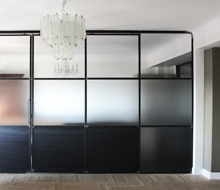
RENOVATION 5

-
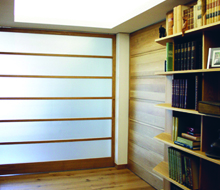
RENOVATION 6

-
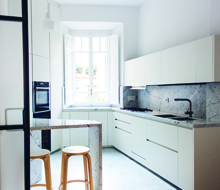
RENOVATION 7

-

READING PAVILLION

-
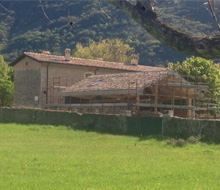
FAMILY HOUSE

-
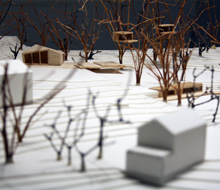
Camping Wolf

-
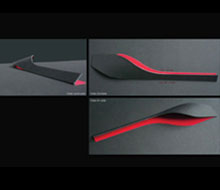
Eolian Islands Airport terminal

-
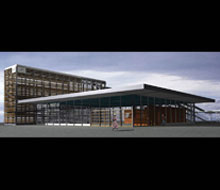
Railway station in Fiumicino (Rome)

-
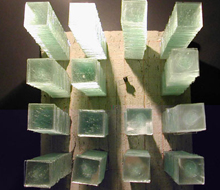
Padiglione in vetro Venezia

-
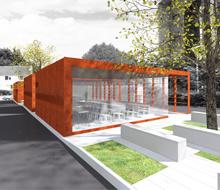
New main entrance to Dublin City University

-
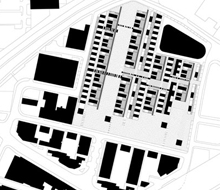
Residenze a Salford (UK)

-
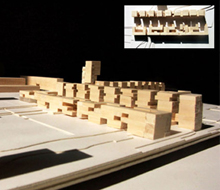
FERIAL ALMANJAYAR DE GRANADA

-
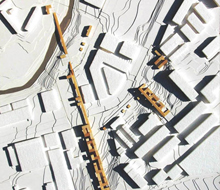
GUADALAJARA / MADRID

-
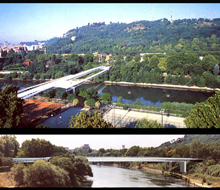
Ponte pedonale Roma

-
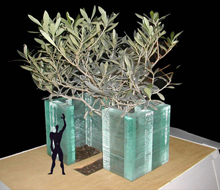
Monumento all’11 settembre Napoli

-
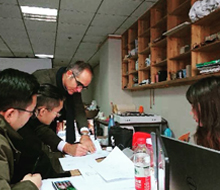
Teaching in China 2017

-
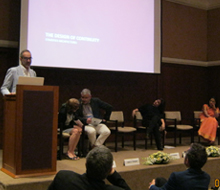
Teaching in India 2018

-
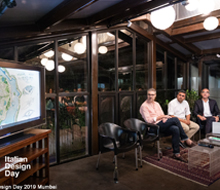
Teaching in India 2019

-

Radio interview









