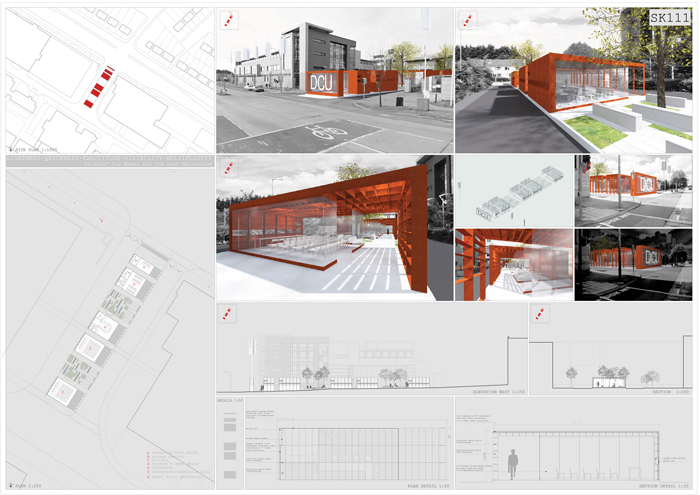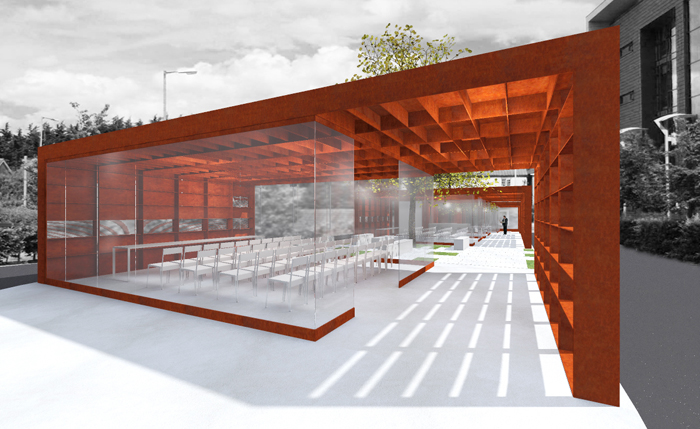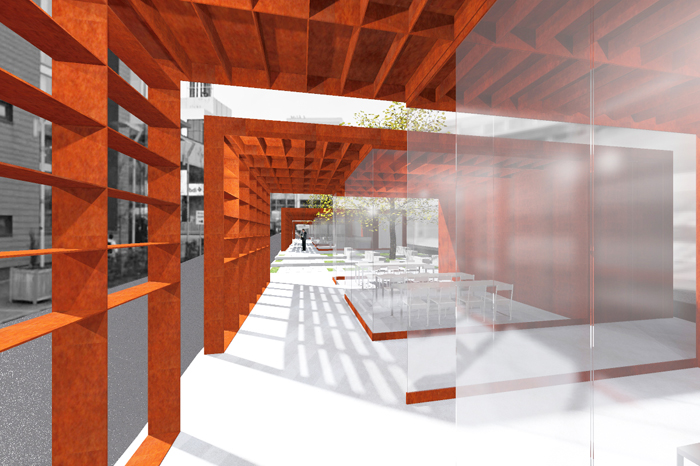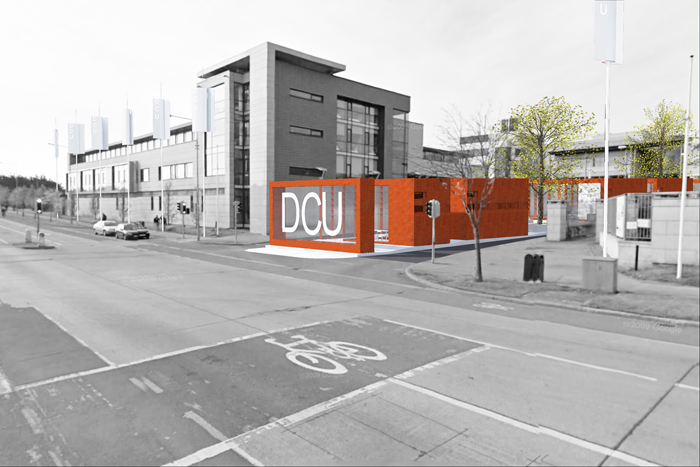Urban and functional issues
From an urban point of view, the proposal consists of a strong and clear longitudinal element
composed by a sequence of pavilions that, placed perpendicularly to Collins Avenue, emphasize
Dublin City University main entrance and drives cars and pedestrians into it.
Our intention is to draw attention to DCU main entrance both with the shape and the content
of the new entrance’s architecture. Therefore, the entrance has not been conceived as a sculptural
element but as a proper architecture that embodies and accommodates its cultural life and activities.
DCU main entrance represents the place where a mutual exchange between the University and
the outside world will take place.
In the main entrance pavilions DCU will have the chance to present its programs, researches,
and publications. Hence, it will be able to interact with the external public, private institutions,
prospective students, and citizens.
DCU main entrance will not be a passive borderline between inside and outside but a vital
place. Its events will function as propaganda for the University.
The main entrance pavilions host a reception and student information point, an open space for
students, a cafeteria, two little gardens, two little conference halls (50 seats each), and last but not
least access control and toilets.
Architectural issues
The New Main Entrance project is composed by a succession of six pavilions and two small
gardens.
The pavilions are made of corten steel plates. The structure is composed by a main element
consisting in portals and of a secondary element consisting in fasteners and bracing sections.
Sandwich panels of corten steel sheets containing thermal insulating material constitute both
roof and facades. Full-height glazed walls define functional spaces so that what takes place inside
the pavilions is visible from the exterior.
We firmly believe that the clarity and essentiality of the architectural language chosen for DCU
main entrance corresponds to the idea of efficiency and reliability that an institution like DCU
represents.
Talking about representative principles of DCU, we find that the five titles chosen by Italo
Calvino for the Six Memos for the Next Millennium (at the time of his death Calvino had finished
all but the last lecture) reflects the meaning and the expectations linked to such an institution.
LIGHTNESS
QUICKNESS
EXACTITUDE
VISIBILITY
MULTIPLICITY
We decided to write a Memo’s title on each one of the five pavilions that composes the project.
Environmental issues
Ten mini eolic turbines installed on metallic poles, fourteen meter high, will announce DCU
Main Entrance from Collins Avenue.
The small wind farm has an average energy production capacity of about 5 kw for each turbine.
It is able to provide enough energy not only to make energetically independent the main entrance
pavilions, but to recover the cost of their purchase and installation in approximately 12 years.
Technical issues
The pavilions structure will be made of corten steel plates cut with numeric control laser
machines. This technology provides several advantages:
- Lower costs;
- Better quality control;
- Speed of execution;
- Reduction of working site processes;
The use of numeric control laser cutting machines allows to drastically reduce the duration of
the working site. The components of the pavilions are produced in a factory and only assembled
at the working site. Reducing on site job duration implies fewer drawbacks in the DCU
functionality.
Another advantage arising from the use of this technology is given by the fact that the
realization process does not need as much intermediaries as a traditional technology. In addition,
the designer interfaces almost directly with the cutting machine by simply sending files from
anywhere. Moreover, requiring no intermediate figures allows a significant reduction of costs
and risks of imperfection.
New main entrance to Dublin City University
- Categories →
- competitions
-
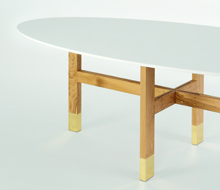
ArchiMade table – oval

-
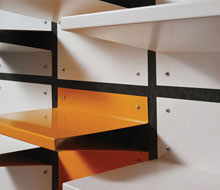
WALLPAPER BOOKCASE

-
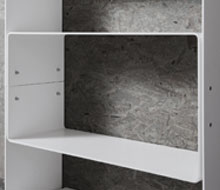
’70 BOOKCASE

-
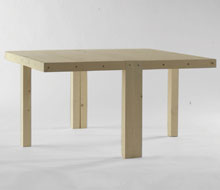
ARCHIMADE TABLE

-
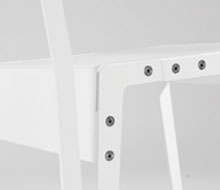
ARCHIMADE CHAIR

-
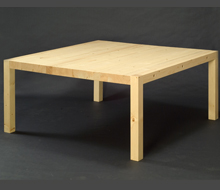
ARCHIMADE TABLE 2

-
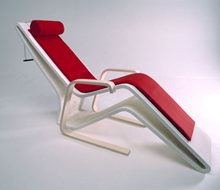
SORROCCO chaise-longue

-

RENOVATION 1

-

RENOVATION 2

-
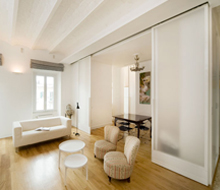
RENOVATION 3

-

RENOVATION 4

-
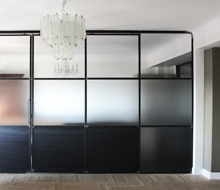
RENOVATION 5

-
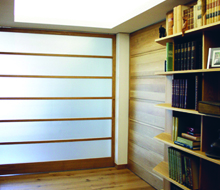
RENOVATION 6

-
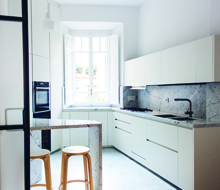
RENOVATION 7

-

READING PAVILLION

-
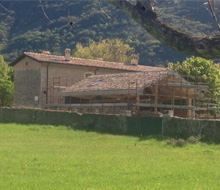
FAMILY HOUSE

-
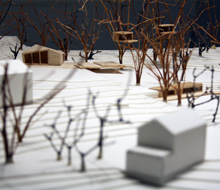
Camping Wolf

-
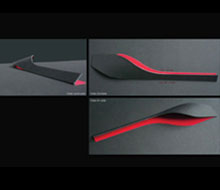
Eolian Islands Airport terminal

-
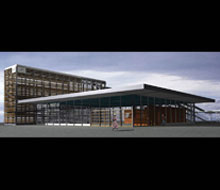
Railway station in Fiumicino (Rome)

-
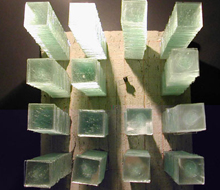
Padiglione in vetro Venezia

-
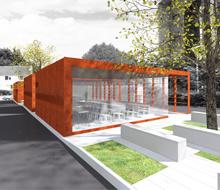
New main entrance to Dublin City University

-
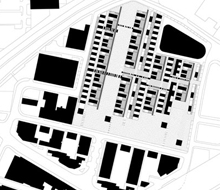
Residenze a Salford (UK)

-
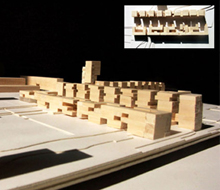
FERIAL ALMANJAYAR DE GRANADA

-
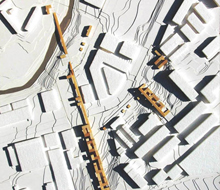
GUADALAJARA / MADRID

-
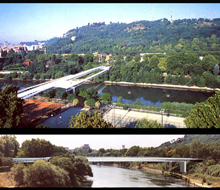
Ponte pedonale Roma

-
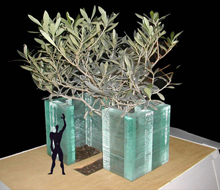
Monumento all’11 settembre Napoli

-
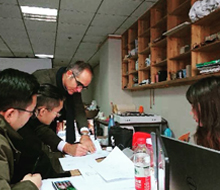
Teaching in China 2017

-
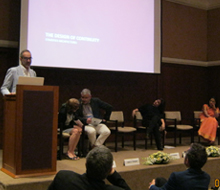
Teaching in India 2018

-
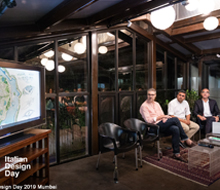
Teaching in India 2019

-

Radio interview


